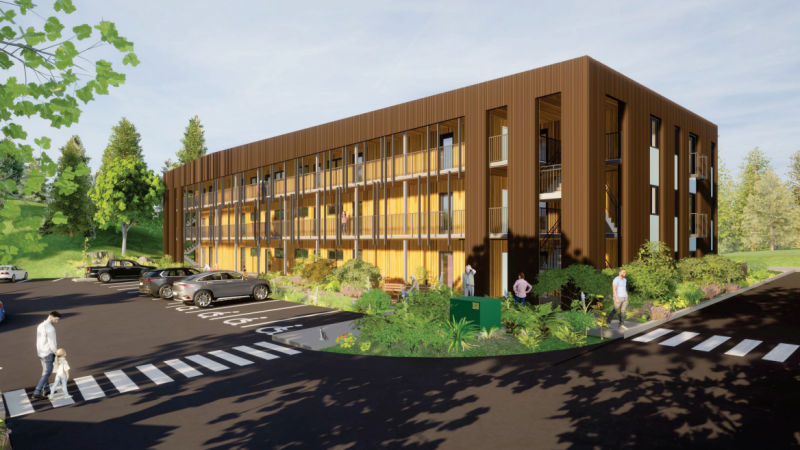
Proposed Nanaimo housing complex advancing, despite ‘significant’ height & parking variances
NANAIMO — Amid concerns regarding proposed building heights and parking, a proposed central Nanaimo rental apartment building cleared another hurdle.
Developers are proposing a 93-unit rental apartment complex at 1960 Mountain Vista Dr., adjacent to the newly formed Powder Works Rd. created during the ongoing Midtown Gateway project initiative.
Presenting to the City’s Design Advisory Panel on Thursday, Jan. 9, architect David Poiron said three multi-storey buildings would encircle a central common area.
“It’s kind of a connection between the centre of the site and the peripheral. The one-storey amenity building is essentially the campfire, a central building that allows the community that’s going around them to connect and be part of one another.”





