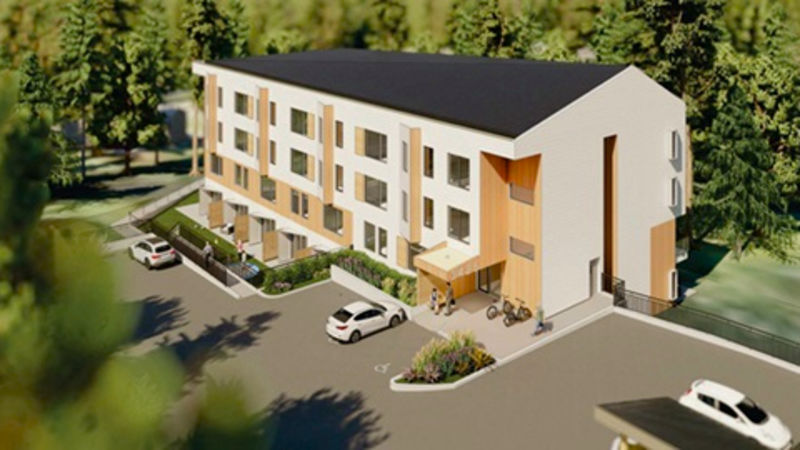
Rezoning approved for 49-unit supportive housing proposal in north Nanaimo
NANAIMO — Almost 50 affordable and supportive housing units for those with developmental disabilities are planned for north Nanaimo following the approval of a rezoning application.
A conceptual plan for 3425 Uplands Dr. in the Long Lake neighbourhood was submitted along with the rezoning application for a four storey personal care facility with 49 non-market rental units.
Development consultant Tinny Lalli said they’ve also sought additional support from BC Housing for this project.
“They have asked us to see if we could get this to the next level of rezoning and try to be more successful in the next proposal call, which is scheduled for early 2025. Sounds like it’s a bit away, but from our perspective it’s tomorrow.”





