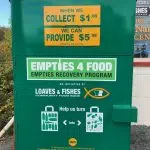
New, three-building rental complex approved for Parksville’s Resort Dr.
PARKSVILLE — A sizeable three-building rental development is one step closer to being built in the city’s resort district.
Councillors approved a development permit on Monday, July 15 for the project at 1180 Resort Dr. along the Island Hwy. to build three, six-storey multi-family residential buildings with 233 rental units in total.
Developer Greg Mitchell of Primex Investments said the rental buildings would only cover about half of the lot in the northwestern corner, with future plans being considered to bring in retail options on site.
“I don’t want to over-promise because we are working through the process. Ideally, in a perfect world, that would be a grocery-anchored small retail centre, with perhaps some residential on that side as well, but again, we haven’t figured all the details out.”




