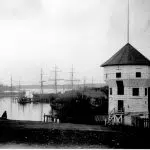
163-unit rental housing complex given green light for downtown Nanaimo
NANAIMO — Development is set to continue on a significant housing complex in the downtown.
City council granted a development permit during their meeting on Monday, Nov. 15, to a residential complex destined for the corner of Wallace St. and Campbell St. It will feature 163 units, split between studio, one, two and three-bedroom apartments.
Donald Yen from 340 Campbell St. Ltd. Partnership, told Council the project fits many of the criteria and visions for the area.
“This owner built and operated project we believe aligns with ownership’s commitment to provide affordable rental housing, to also support the OCP policy goals of the Northgate community.”



