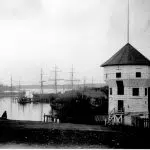
Apartments swapped for townhomes in phase two of central Nanaimo development
NANAIMO — Phase two of a large proposed central Nanaimo multi-family housing development has taken another step forward.
Located on newly constructed Hansen Rd. off East Wellington Rd., phase two will add a further 42 three-bedroom units across a dozen tri and fourplex buildings, for a total of 91 units in both phases.
Rasila Herman with Family Tree Developments spoke at the March 27 design and advisory panel meeting saying were originally approved for a pair of four-storey apartment buildings, but realized townhouses were a better fit.
“This section of the lot is where we were initially intending to put two apartment buildings. We crunched some numbers and determined that the townhouse format was working better, so that is how we arrived at this layout here.”



