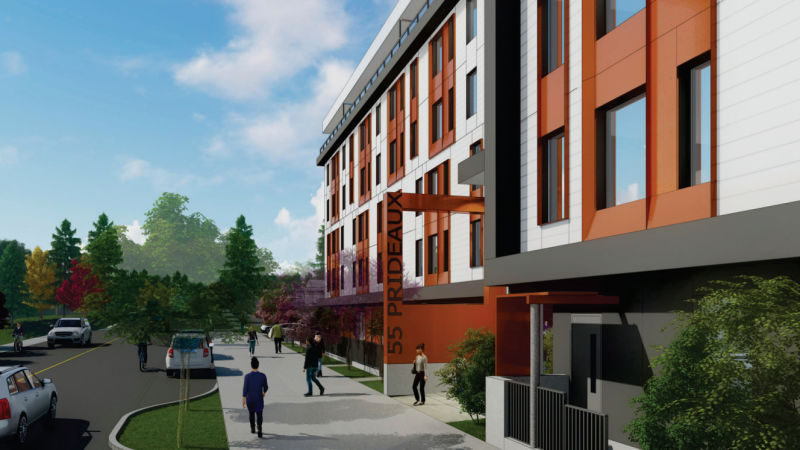
‘70% of this building will be subsidized:’ affordable rental complex planned in downtown Nanaimo
NANAIMO — A proposed high-density, affordable rental housing development has cleared its latest hurdle.
Owned and operated by the Ballenas Housing Society, a 116-unit affordable housing complex is proposed to span across four lots on Prideaux St., near Comox Rd.
Jackson Low, the project’s principal architect, told members of the City’s Design Advisory Panel on Thursday, Feb. 27, Ballenas plans to demolish 50 units on the properties to accommodate over double the housing return.
“The project involves for demolishing four existing buildings that are currently on site, and they currently are in disrepair. These buildings are inherited by Ballenas Housing Society from another society that could not carry on.”




