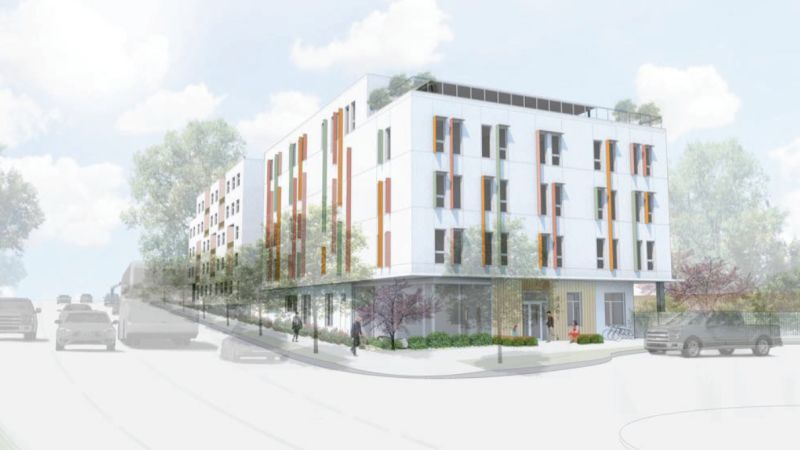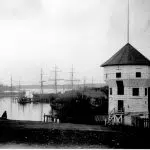
Supportive & affordable housing complex poised to replace temporary 250 Terminal housing
NANAIMO — Rezoning Terminal Ave. properties to allow for a multi-building housing complex is proceeding with some amendments called for by nearby residents.
The proposed complex will feature a five-storey, 50-unit supportive housing complex constructed to the south of the property, bordering Bryden St., while a five-storey, 34-unit affordable housing building will be located to the north along Mount Benson St.
Both facilities would be run by BC Housing, with residents of the supportive housing component selected through participation in their other programs.
The development would replace the current Newcastle Place temporary housing complex, which nearby residents have long argued brought considerable challenges and social disorder to the surrounding neighbourhood.





