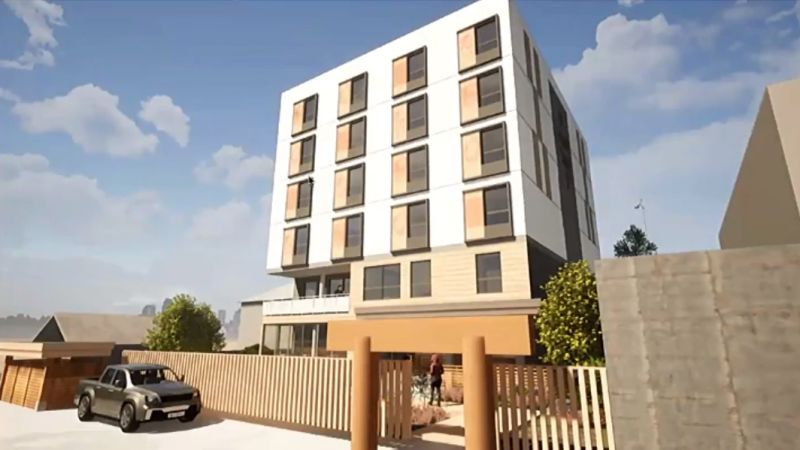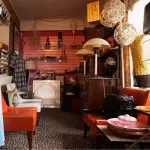
‘I am here’: proposed south Nanaimo supportive housing complex aiming for community connections
NANAIMO — Greater connection to the land and the community is driving designs for a new supportive housing complex in the south end.
Operated by Snuneymuxw First Nation (SFN), a six-storey, 36-bed facility is slated for 355 Nicol St., near Farquhar St. and is part of a 2020 agreement between the City of Nanaimo and BC Housing for housing projects in the region.
The City’s Design Advisory Panel combed through plans for the look and feel of the building during a meeting on Thursday, March 14 with landscaping and natural elements at the forefront.
“Many of the original trees and landscaping have been removed,” Bianca Bodley, landscape designer, said. “Our goal is to both retain and enhance the remaining plant communities on the site… to restore the land to how it would be found untouched by development, and in this manner work to heal the land.”



