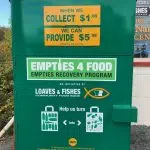
‘Micro-unit’ development given green light for Nanaimo’s downtown
NANAIMO — Despite being small in floor space, a newly planned development in the city’s downtown is hoped to have a big impact on available rental stock.
City Councillors unanimously awarded a development permit on Monday, March 4 to developers of a 31 micro-unit complex at 337 Robson St., near the end of a cul-de-sac off Franklyn St.
Each self-contained rental unit would vary in size from around 322 square feet to 366 square feet, with the five-storey building itself also featuring a rooftop terrace and garden area.
The project was initially approved by Council in 2019 and a development permit was awarded, however shovels never got in the ground.


