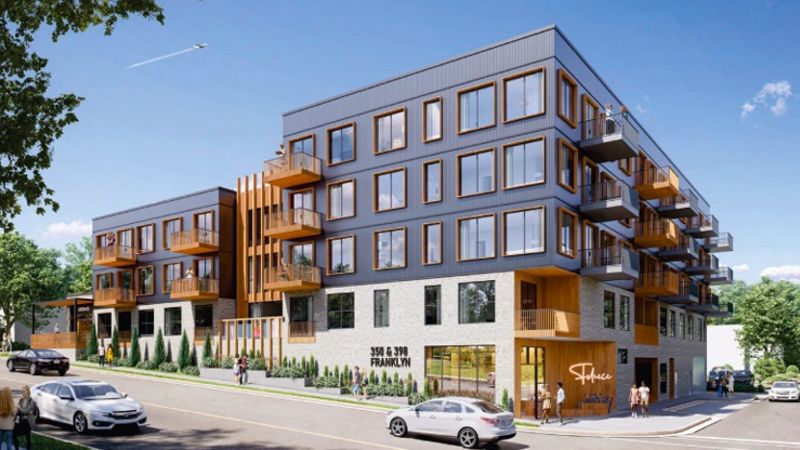
Planned revamp of downtown Nanaimo parking lot receives development permit
NANAIMO — Housing with attached retail opportunities is one step closer to being built in the downtown core on the site of a City of Nanaimo staff parking lot.
A development permit was approved Monday, July 22, for lots at 350 and 398 Franklyn St. to be turned into a five-storey residential complex with 53 apartments with a ground floor commercial unit.
With 41 partially underground vehicle parking spots planned, coun. Janice Perino asked if there will be enough places to park for residents, along with customers and staff of the commercial spaces.
Director of planning and development Jeremy Holm said on-site commercial parking is not required in the downtown area for the first 100 parking stalls.



