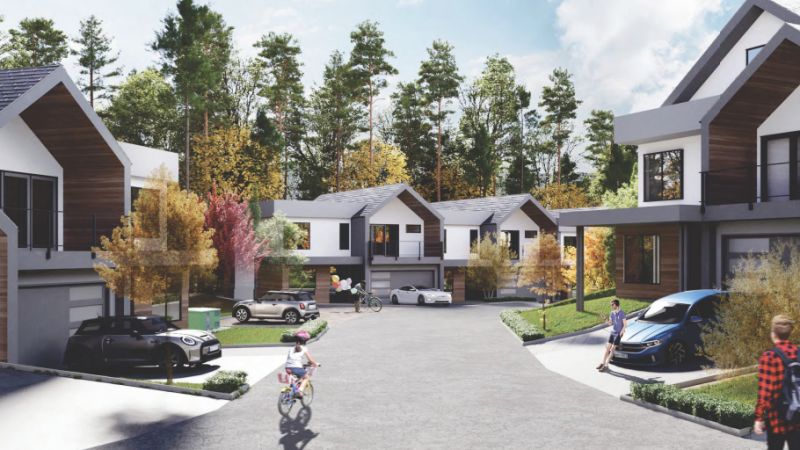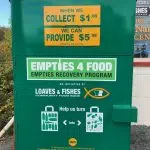
North Nanaimo family-orientated townhouse development given green light
NANAIMO — Development of a multi-family residential community off Hammond Bay Rd. can proceed.
Councillors unanimously granted a development permit to dHK Architects Inc. for a 34-unit project at 4670 Hammond Bay Rd., a currently forested lot west of Neck Point Park.
Fifteen buildings would include suites ranging from 2,000 to 2,400 square feet, all of which would be three bedrooms plus a flex room. Access to the new homes would come off Ney Dr. to the north.
“A decent multi family, infill, family sized three bedrooms units, close proximity to schools, amenities and pedestrian facilities, trails in the area and preservation of significant environmentally sensitive land within the parcel are protected through this proposal,” Jeremy Holm, City director of development approvals, told Councillors on Monday, July 8.





