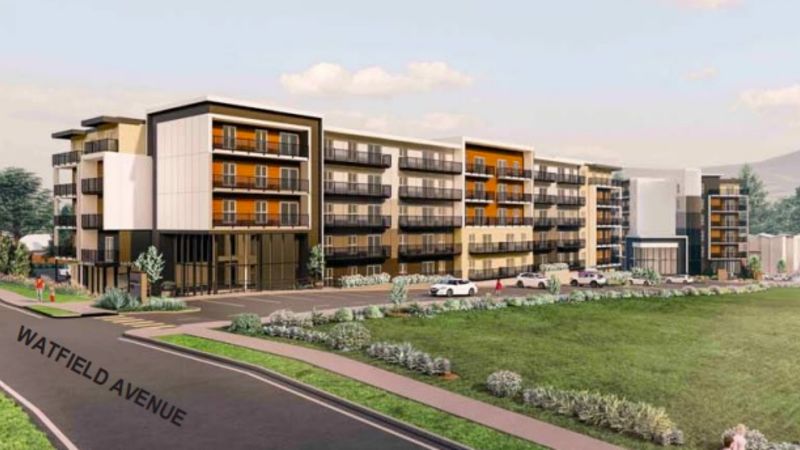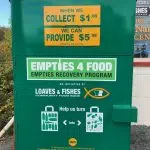
Another approved Watfield Ave. development permit means more housing for south Nanaimo neighbourhood
NANAIMO — More homes are coming to the east of Nanaimo District Secondary School (NDSS) following the approval of another development permit on Watfield Ave.
During their Monday, Dec. 18 regular council meeting, councillors unanimously approved a development permit for 325 Watfield Ave., to construct two six-storey buildings consisting of 171 multi-family residential units.
Counc. Erin Hemmens was the only one to speak on this development, expressing her full support for the project.
“I think the development that’s happening along both Third and Forth (streets) is really exciting. Some infill I agree. Transit, shopping, amenities, the university, it’s the right place for this and I’m excited to see it come forward.”



